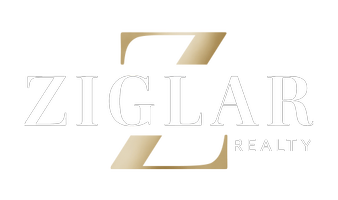OPEN HOUSE
Sat May 03, 1:00pm - 4:00pm
Sun May 04, 2:00pm - 4:00pm
UPDATED:
Key Details
Property Type Single Family Home
Sub Type Single Family Residence
Listing Status Active
Purchase Type For Sale
Square Footage 2,568 sqft
Price per Sqft $213
Subdivision South Oak Ph 1
MLS Listing ID 20917507
Style A-Frame,French
Bedrooms 4
Full Baths 3
Half Baths 1
HOA Fees $625
HOA Y/N Mandatory
Year Built 2022
Annual Tax Amount $9,190
Lot Size 6,272 Sqft
Acres 0.144
Property Sub-Type Single Family Residence
Property Description
From the moment you walk in, you're welcomed by soaring ceilings, a quartz waterfall island kitchen, and a bright, open-concept layout made for entertaining! The private owner's suite is your personal retreat, complete with a spa-like bathroom and oversized walk-in closet!
Upstairs, enjoy a spacious game or media room, plus three large bedrooms and two full baths—perfect for family or guests. Step outside to a covered patio with a built-in gas line and take in breathtaking sunset views right from your backyard!
With a dedicated home office, elegant finishes, and inviting spaces inside and out, this home is truly the one you've been waiting for! Come see it soon; you'll fall in love!
Location
State TX
County Denton
Community Club House, Fitness Center, Pool
Direction From I-35 Northbound take Swisher exit and travel eastbound to cross the Lake Lewisville Toll bridge to ElDorado Pkwy. Travel to South Oak Dr and turn left into the subdivision. Turn right onto Glenwood.
Rooms
Dining Room 2
Interior
Interior Features Cable TV Available, Decorative Lighting, Eat-in Kitchen, Flat Screen Wiring, Granite Counters, High Speed Internet Available, Kitchen Island, Natural Woodwork, Open Floorplan, Pantry, Smart Home System, Vaulted Ceiling(s), Walk-In Closet(s)
Heating Central
Cooling Central Air
Flooring Carpet, Ceramic Tile, Luxury Vinyl Plank
Appliance Built-in Gas Range, Dishwasher, Disposal, Microwave
Heat Source Central
Laundry Full Size W/D Area
Exterior
Exterior Feature Covered Patio/Porch, Private Yard
Garage Spaces 2.0
Fence Wood
Community Features Club House, Fitness Center, Pool
Utilities Available City Sewer, City Water, Electricity Available, Electricity Connected
Roof Type Composition
Total Parking Spaces 2
Garage Yes
Building
Story Two
Foundation Slab
Level or Stories Two
Structure Type Brick,Concrete,Frame,Radiant Barrier,Wood
Schools
Elementary Schools Oak Point
Middle Schools Jerry Walker
High Schools Little Elm
School District Little Elm Isd
Others
Restrictions No Livestock,No Smoking,No Sublease,No Waterbeds,Pet Restrictions
Ownership Ask LA
Acceptable Financing Cash, Conventional, FHA, VA Loan
Listing Terms Cash, Conventional, FHA, VA Loan

Get More Information
- Homes for Sale in Fort Worth
- Homes for Sale in Keller
- Homes for Sale in Southlake
- Homes for Sale in Grapevine
- Homes for Sale in Colleyville
- Homes for Sale in Roanoke
- Homes for Sale in Trophy Club
- Homes for Sale in North Richland Hills
- Homes for Sale in Haslet
- Homes for Sale in Arlington
- Homes for Sale in Bedford
- Homes for Sale in Hurst
- Homes for Sale in Euless
- Homes for Sale in Watauga
- Homes for Sales in Aledo



