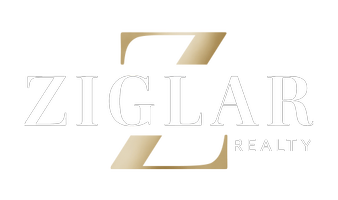UPDATED:
Key Details
Property Type Single Family Home
Sub Type Single Family Residence
Listing Status Active
Purchase Type For Sale
Square Footage 2,260 sqft
Price per Sqft $258
Subdivision (36605.0) Westlake
MLS Listing ID 20901928
Style Traditional
Bedrooms 4
Full Baths 3
HOA Y/N None
Year Built 1983
Lot Size 2.424 Acres
Acres 2.424
Property Sub-Type Single Family Residence
Property Description
Step into the expansive primary suite, where you'll find a generous bedroom retreat complete with a luxurious bathroom, dual vanities, and a large walk-in closet—a true owner's haven. Each additional bedroom is oversized and filled with natural light, providing ample room for family or guests.
But the charm doesn't stop there—this property also includes a fully functioning guest quarters, boasting approximately 1,056 square feet and currently operating as an active Airbnb. Whether you continue the income stream or make it your own, the possibilities are wide open.
And speaking of opportunity, another section of the property is already prepped and ready for a tiny home with existing septic, water, and electric connections in place! The land is dotted with mature pecan trees, adding both beauty and bounty to the landscape.
With three separate electric meters, two water meters, and private driveway access to each section of the property, it's perfectly suited for multi-generational living, rental potential, or a private homestead oasis.
Located in a quiet, family-friendly neighborhood, you're just minutes from Lake Waco and a short drive to all the conveniences of Waco city life.
Come see for yourself why 704 Lyndon Drive isn't just a home—it's an opportunity waiting to be lived.
Location
State TX
County Mclennan
Community Rv Parking
Direction HWY 6 N. exit on Speegleville Rd exit left on Our Rd left on Lyndon Dr. Corner house look for the sign in yard
Rooms
Dining Room 1
Interior
Interior Features Built-in Features, Cable TV Available, Cathedral Ceiling(s), Double Vanity, Eat-in Kitchen, Granite Counters, High Speed Internet Available, In-Law Suite Floorplan, Kitchen Island, Open Floorplan, Pantry, Vaulted Ceiling(s), Walk-In Closet(s)
Heating Central, Propane
Cooling Ceiling Fan(s), Central Air, Electric
Flooring Ceramic Tile
Fireplaces Number 1
Fireplaces Type Decorative, Family Room, Gas Logs, Living Room, Propane
Appliance Dishwasher, Disposal, Gas Cooktop, Gas Range, Gas Water Heater, Microwave, Double Oven, Refrigerator, Vented Exhaust Fan
Heat Source Central, Propane
Laundry Electric Dryer Hookup, Utility Room, Washer Hookup
Exterior
Exterior Feature Covered Patio/Porch, RV Hookup
Garage Spaces 1.0
Fence Chain Link
Community Features RV Parking
Utilities Available Asphalt, Co-op Water, Propane, Septic
Roof Type Composition
Total Parking Spaces 1
Garage No
Building
Lot Description Corner Lot
Story One
Foundation Slab
Level or Stories One
Structure Type Brick
Schools
Elementary Schools Speeglevil
Middle Schools River Valley
High Schools Midway
School District Midway Isd
Others
Restrictions No Divide,No Restrictions
Ownership TOTAL COMFORT ENTERPRISES LLC
Acceptable Financing Cash, Conventional, FHA, VA Loan
Listing Terms Cash, Conventional, FHA, VA Loan
Special Listing Condition Aerial Photo, Survey Available

Get More Information
- Homes for Sale in Fort Worth
- Homes for Sale in Keller
- Homes for Sale in Southlake
- Homes for Sale in Grapevine
- Homes for Sale in Colleyville
- Homes for Sale in Roanoke
- Homes for Sale in Trophy Club
- Homes for Sale in North Richland Hills
- Homes for Sale in Haslet
- Homes for Sale in Arlington
- Homes for Sale in Bedford
- Homes for Sale in Hurst
- Homes for Sale in Euless
- Homes for Sale in Watauga
- Homes for Sales in Aledo



