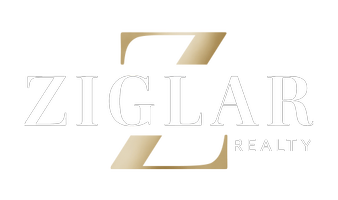For more information regarding the value of a property, please contact us for a free consultation.
Key Details
Property Type Single Family Home
Sub Type Single Family Residence
Listing Status Sold
Purchase Type For Sale
Square Footage 1,750 sqft
Price per Sqft $177
Subdivision Bristol Oaks
MLS Listing ID 20851830
Style Traditional
Bedrooms 3
Full Baths 2
HOA Fees $20/ann
Year Built 2023
Annual Tax Amount $7,449
Lot Size 7,013 Sqft
Property Sub-Type Single Family Residence
Property Description
This beautifully maintained 1.5-year-old John Houston Avery plan offers 3 bedrooms, 2 full baths, and a host of thoughtful upgrades at a price $35-40K below the competition! The charming brick and stone façade leads in to an open-concept floor plan featuring real wood floors, custom cabinets, quartz kitchen countertops, and a cozy wood-burning fireplace. Large windows in the spacious living room fill the home with natural light and provide views of the private backyard. The kitchen is a standout, offering stainless steel appliances, a massive granite island with a snack bar, and a walk-in pantry. The dining area has serene views of the backyard, making meals a relaxing experience.
The luxurious owner's suite gets lots of morning sunshine and is a gorgeous retreat with a garden tub, walk-in shower, dual vanities, and his-and-her walk-in closets. The home's split floor plan ensures privacy for the secondary bedrooms. Additional features include a large laundry room, custom blinds throughout, and a 13x13' extension to the covered patio providing extra outdoor space for relaxing in the sunshine.
The low-maintenance backyard is fully fenced for added privacy, and an extended fence ensures extra seclusion. This home combines style, comfort, and functionality in a fantastic location. Make this dream home yours today!
Location
State TX
County Johnson
Community Curbs, Sidewalks
Rooms
Dining Room 1
Interior
Heating Central, Electric, ENERGY STAR Qualified Equipment, Fireplace Insert, Fireplace(s), Heat Pump
Cooling Ceiling Fan(s), Central Air, Electric, ENERGY STAR Qualified Equipment, Heat Pump
Flooring Carpet, Ceramic Tile, Tile, Wood
Fireplaces Number 1
Fireplaces Type Family Room, Heatilator, Wood Burning
Laundry Electric Dryer Hookup, Utility Room, Full Size W/D Area, Washer Hookup
Exterior
Exterior Feature Covered Patio/Porch, Rain Gutters, Lighting, Private Yard
Garage Spaces 2.0
Fence Back Yard, Full, Wood
Community Features Curbs, Sidewalks
Utilities Available Cable Available, City Sewer, City Water, Community Mailbox, Concrete, Curbs, Electricity Connected, Individual Water Meter
Roof Type Composition,Shingle
Building
Lot Description Few Trees, Landscaped, Oak, Sprinkler System, Subdivision
Story One
Foundation Slab
Structure Type Brick,Rock/Stone
Schools
Elementary Schools Keene
High Schools Keene
School District Keene Isd
Others
Acceptable Financing Cash, Conventional, FHA, USDA Loan, VA Loan
Listing Terms Cash, Conventional, FHA, USDA Loan, VA Loan
Special Listing Condition Aerial Photo, Phase I Complete, Phase II Complete, Survey Available, Utility Easement
Read Less Info
Want to know what your home might be worth? Contact us for a FREE valuation!

Our team is ready to help you sell your home for the highest possible price ASAP

©2025 North Texas Real Estate Information Systems.
Bought with Wyatt Swiney • Texas Legacy Realty
Get More Information
- Homes for Sale in Fort Worth
- Homes for Sale in Keller
- Homes for Sale in Southlake
- Homes for Sale in Grapevine
- Homes for Sale in Colleyville
- Homes for Sale in Roanoke
- Homes for Sale in Trophy Club
- Homes for Sale in North Richland Hills
- Homes for Sale in Haslet
- Homes for Sale in Arlington
- Homes for Sale in Bedford
- Homes for Sale in Hurst
- Homes for Sale in Euless
- Homes for Sale in Watauga
- Homes for Sales in Aledo

